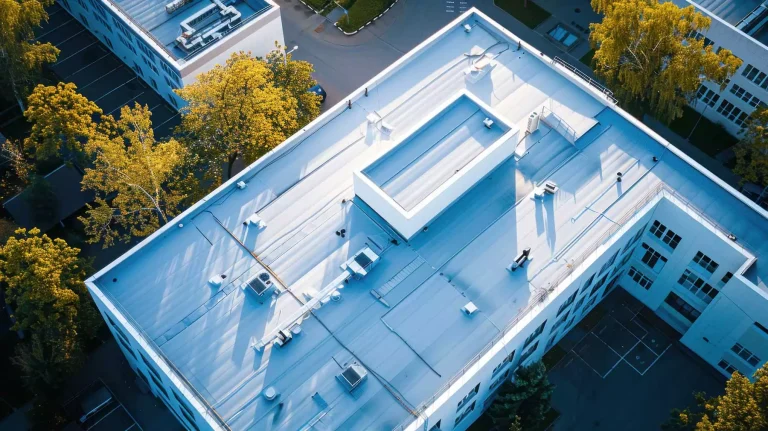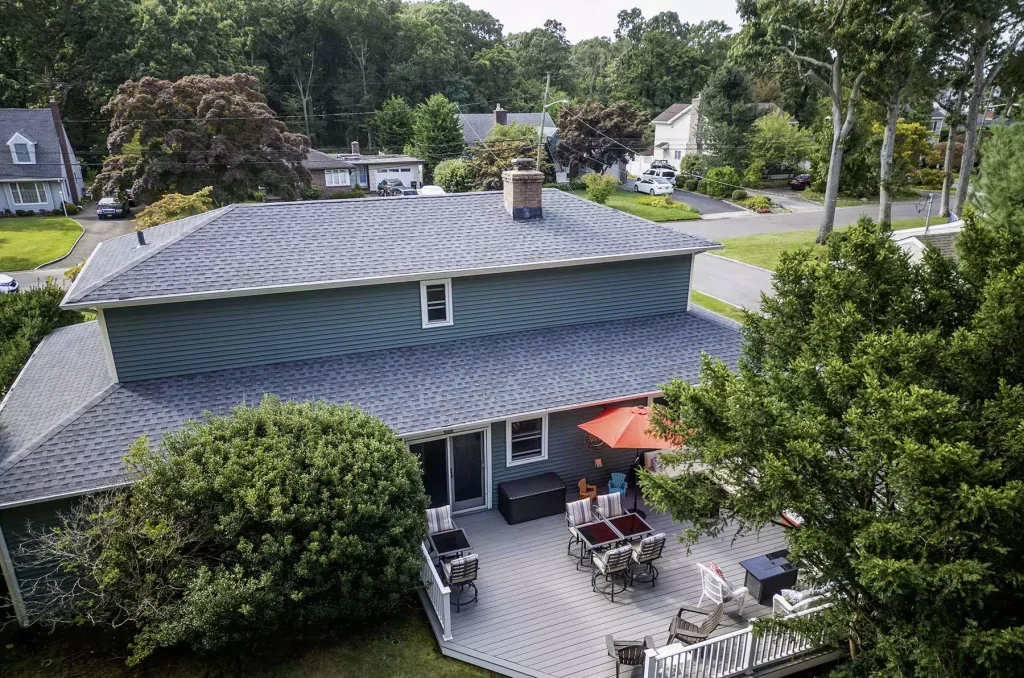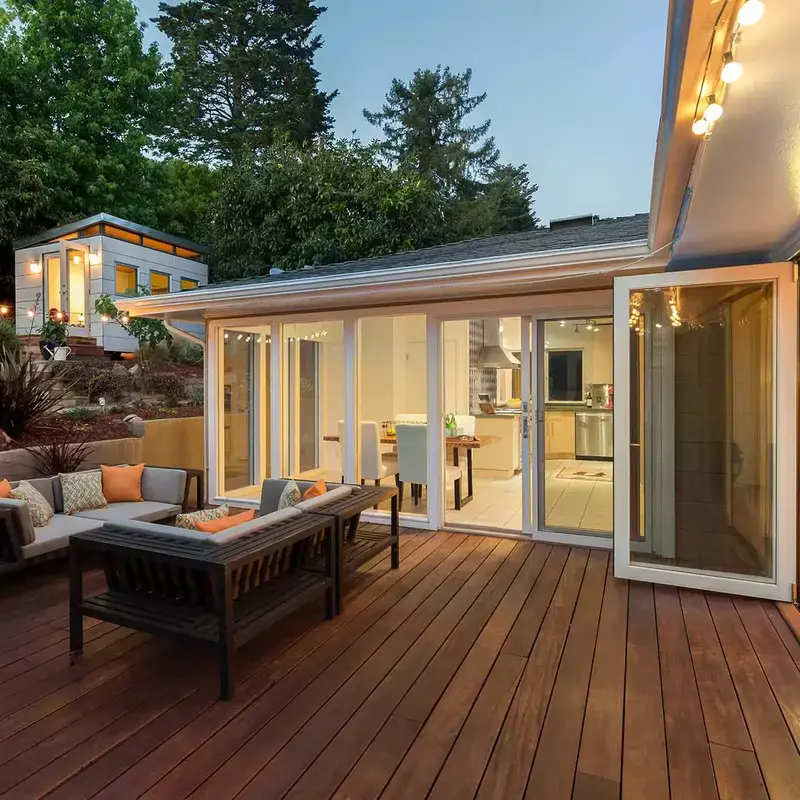Commercial Roofing Solutions Built for Business Success
At Black Bear Home Exteriors LLC, we understand that your commercial property represents a significant investment in your business future. While we are a family based home improvement company specializing in roofing, windows, siding and decks, our commercial roofing expertise extends far beyond residential projects. We bring the same commitment to quality products and installation at competitive prices to every commercial project we undertake. Our GAF Certification demonstrates our adherence to industry leading standards and installation practices that protect your business assets for decades to come.
Commercial roofing systems face unique challenges that demand specialized knowledge and proven methodologies. Unlike residential structures, commercial buildings typically feature flat or low slope designs that require entirely different waterproofing strategies, drainage calculations, and material specifications. Our team evaluates factors including roof deck composition, insulation requirements, membrane compatibility, and anticipated foot traffic patterns to engineer solutions that perform reliably under demanding conditions. We provide free estimates with no conditions, allowing you to make informed decisions about protecting your commercial investment.
Understanding Modern Commercial Roofing Systems
The commercial roofing industry has evolved significantly over the past two decades, with new materials and installation techniques revolutionizing how we protect business properties. EPDM rubber membranes, once the standard for flat roofs, now compete with TPO and PVC systems that offer enhanced energy efficiency and longer service lives. These thermoplastic options can reduce cooling costs by up to 30 percent through their reflective properties, making them increasingly popular across Southwest Washington. Modified bitumen systems continue to serve properties requiring exceptional puncture resistance, while built up roofing remains viable for structures demanding maximum waterproofing redundancy.
Each commercial roofing system requires specific installation procedures that directly impact performance and longevity. TPO membranes, for instance, demand precise hot air welding at seams, with temperatures calibrated between 900 and 1100 degrees Fahrenheit depending on ambient conditions and material thickness. Our installation teams undergo continuous training on evolving manufacturer specifications, ensuring every detail from substrate preparation through final inspection meets or exceeds industry standards. We offer financing options that help businesses manage these critical infrastructure improvements without straining operational budgets.
Key Factors in Commercial Roof Selection
Selecting appropriate roofing materials for commercial applications involves analyzing multiple variables that influence both immediate costs and long term value. Building use patterns significantly impact material selection, as warehouses storing temperature sensitive goods require different insulation strategies than retail spaces prioritizing customer comfort. Local building codes in Longview, Longview Heights, Kelso, Kalama, Castle Rock, and Woodland, WA often mandate specific fire ratings, wind uplift resistance values, and energy efficiency standards that narrow material options while ensuring public safety.
- Membrane thickness specifications range from 45 mil to 90 mil depending on warranty requirements and expected service conditions
- Insulation R values must balance energy code compliance with structural load capacities and drainage requirements
- Attachment methods including mechanical fastening, full adhesion, or ballasted systems each offer distinct advantages for different building types
Comprehensive Installation Process and Quality Control
Professional commercial roofing installation begins long before materials arrive at your property. Our process starts with detailed roof surveys using infrared scanning technology to identify existing moisture infiltration, compromised insulation sections, and structural anomalies requiring remediation. These assessments inform accurate project scoping and prevent unexpected discoveries that could delay completion or inflate costs. Core sampling at strategic locations verifies deck composition and condition, ensuring proposed fastening patterns will achieve required wind uplift ratings.
Installation proceeds through systematic phases designed to maintain building operations while ensuring worker safety and quality outcomes. After removing existing roofing materials down to structurally sound decking, we install vapor barriers that prevent interior moisture from compromising new insulation layers. Tapered insulation systems create positive drainage toward scuppers and drains, eliminating ponding water that accelerates membrane deterioration. Your home, our passion extends to commercial properties where we install with pride in our work, treating every project as if protecting our own business investments. Field seams receive particular attention, with test cuts performed regularly to verify proper welding temperatures and adhesion strengths meeting manufacturer specifications for warranty validation.


